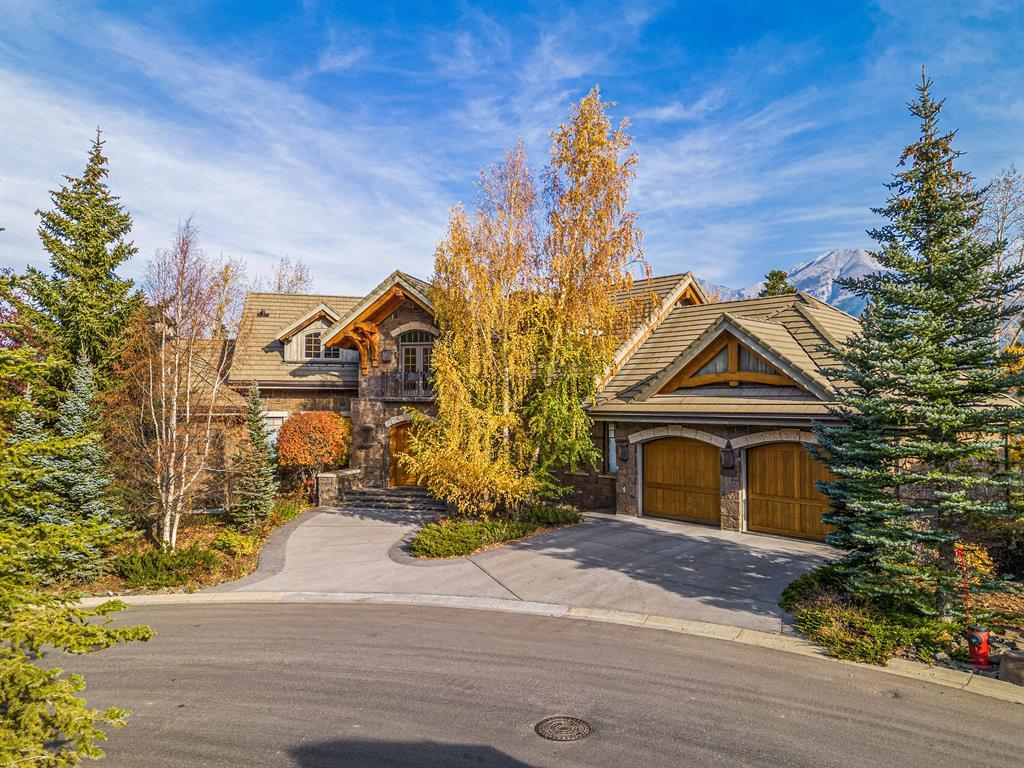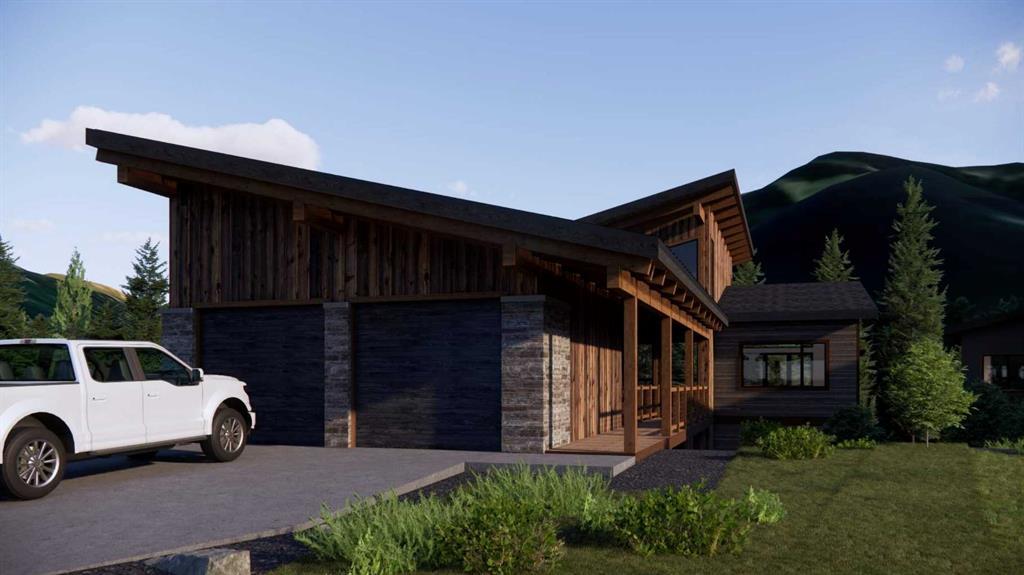171, 10 Walker.
Canmore,
Alberta
T1W 2X1
Goods Included
Beamed Ceilings, Bookcases, Closet Organizers, Granite Counters, High Ceilings, Kitchen Island, Natural Woodwork, No Animal Home, No Smoking Home, Open Floorplan, Recessed Lighting, Vaulted Ceiling(s), Bidet, Jetted Tub, Steam Room
Exterior
- RoofConcrete
- ConstructionPost & Beam
- FoundationPoured Concrete
- Front ExposureS
- Frontage Metres45.72M 150`0"
Lot Description
Low Maintenance Landscape, Rectangular Lot, Views
Listing Details
- Listing OfficeRE/MAX Alpine Realty
Condo Fee Includes
Common Area Maintenance, Insurance, Reserve Fund Contributions, Snow Removal
Amenities
- AmenitiesGazebo
- Parking Spaces5
- # of Garages3
Appliances
Bar Fridge, Built-In Oven, Built-In Refrigerator, Central Air Conditioner, Dishwasher, Double Oven, Garage Control(s), Gas Cooktop, Microwave, Range Hood, Refrigerator, Washer/Dryer, Water Softener, Window Coverings, Wine Refrigerator, Freezer, Trash Compactor
Fireplaces
Family Room, Great Room, Masonry, Stone, Wood Burning
Room Dimensions
- Dining Room14`11 x 12`1
- Family Room15`1 x 19`8
- Kitchen21`2 x 15`9
- Master Bedroom15`0 x 20`11
- Bedroom 216`3 x 14`10
- Bedroom 322`10 x 16`1
- Bedroom 416`2 x 20`4
Data is supplied by Pillar 9™ MLS® System. Pillar 9™ is the owner of the copyright in its MLS® System. Data is deemed reliable but is not guaranteed accurate by Pillar 9™. The trademarks MLS®, Multiple Listing Service® and the associated logos are owned by The Canadian Real Estate Association (CREA) and identify the quality of services provided by real estate professionals who are members of CREA. Used under license.
























































