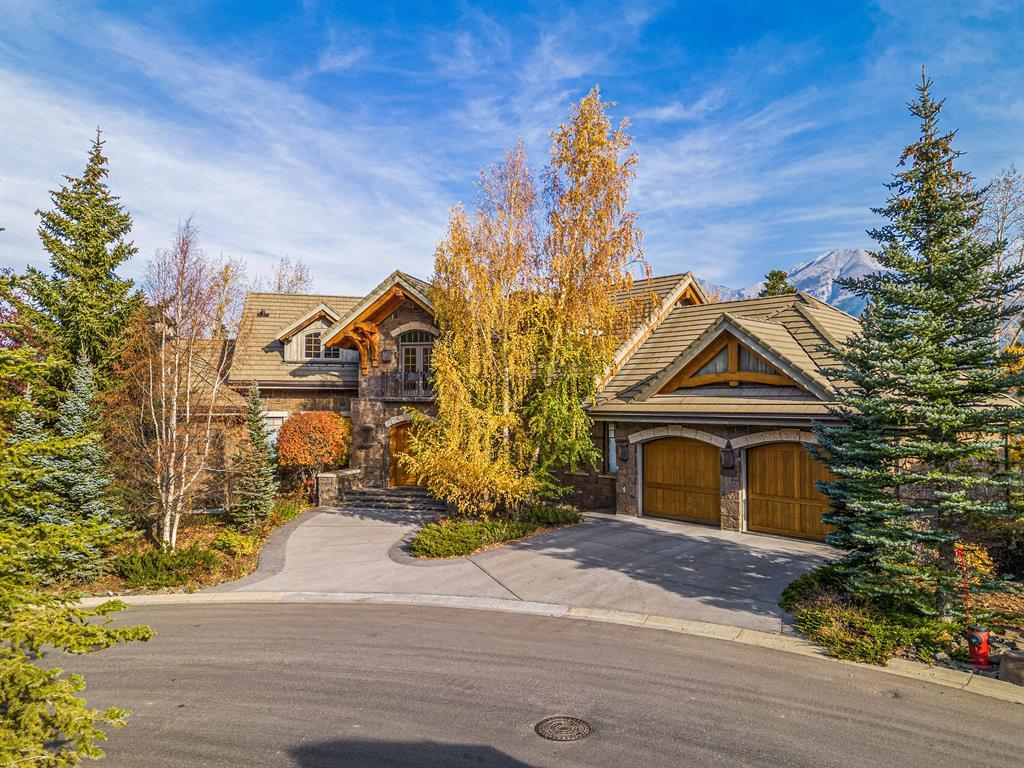600 Silvertip Road.
Canmore,
Alberta
T1W 3K8
Goods Included
Beamed Ceilings, No Animal Home, No Smoking Home, Steam Room, Vaulted Ceiling(s), Low Flow Plumbing Fixtures
Construction
Cedar, Stone, Wood Frame, Wood Siding
Room Dimensions
- Family Room17`8 x 20`6
- Kitchen19`4 x 16`6
- Living Room19`7 x 21`8
- Master Bedroom14`1 x 19`9
- Bedroom 215`9 x 17`2
- Bedroom 319`9 x 12`8
- Bedroom 410`11 x 12`4
Condo Fee Includes
Common Area Maintenance, Insurance, Professional Management, Reserve Fund Contributions
Amenities
- AmenitiesNone
- Parking Spaces6
- # of Garages2
Interior
- CoolingCentral Air
- FireplaceYes
- # of Fireplaces4
- FireplacesGas, Wood Burning
- Basement DevelopmentNone
- Basement TypeNone
- FlooringCarpet, Stone
Appliances
Dishwasher, Electric Stove, Garage Control(s), Garburator, Microwave, Oven-Built-In, Range Hood, Refrigerator, Wine Refrigerator, ENERGY STAR Qualified Dishwasher, ENERGY STAR Qualified Refrigerator
Listing Details
- Listing OfficeRE/MAX Alpine Realty
Data is supplied by Pillar 9™ MLS® System. Pillar 9™ is the owner of the copyright in its MLS® System. Data is deemed reliable but is not guaranteed accurate by Pillar 9™. The trademarks MLS®, Multiple Listing Service® and the associated logos are owned by The Canadian Real Estate Association (CREA) and identify the quality of services provided by real estate professionals who are members of CREA. Used under license.






















































