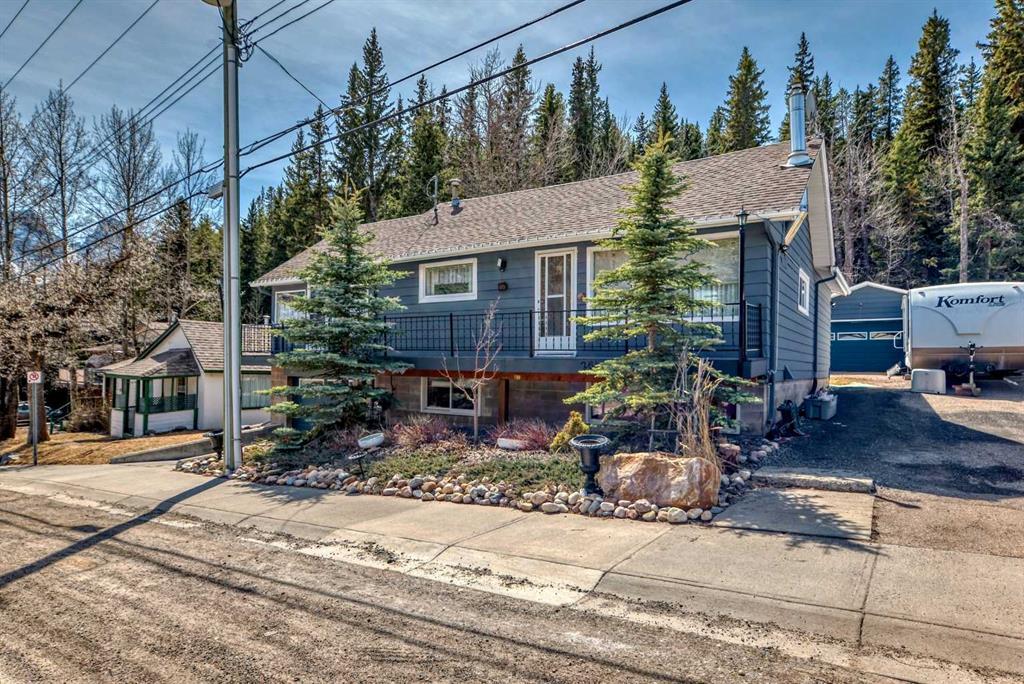340 Lady Macdonald Crescent.
Canmore,
Alberta
T1W 1H6
Goods Included
Breakfast Bar, Ceiling Fan(s), Granite Counters, Open Floorplan, Pantry, Vaulted Ceiling(s)
Lot Description
Corner Lot, Low Maintenance Landscape, Views, Gentle Sloping
Listing Details
- Listing OfficeRE/MAX Alpine Realty
Appliances
Dishwasher, Electric Range, Microwave, Refrigerator, Washer/Dryer Stacked, Window Coverings
Exterior
- Exterior FeaturesBalcony
- RoofAsphalt Shingle
- ConstructionWood Frame
- FoundationPoured Concrete
- Front ExposureNW
- Frontage Metres16.15M 53`0"
Room Dimensions
- Dining Room13`6 x 9`1
- Family Room16`1 x 13`9
- Kitchen13`6 x 9`10
- Living Room16`3 x 14`0
- Master Bedroom13`2 x 12`2
- Bedroom 29`3 x 14`7
- Bedroom 39`9 x 14`9
- Bedroom 412`10 x 7`7
Data is supplied by Pillar 9™ MLS® System. Pillar 9™ is the owner of the copyright in its MLS® System. Data is deemed reliable but is not guaranteed accurate by Pillar 9™. The trademarks MLS®, Multiple Listing Service® and the associated logos are owned by The Canadian Real Estate Association (CREA) and identify the quality of services provided by real estate professionals who are members of CREA. Used under license.





















































